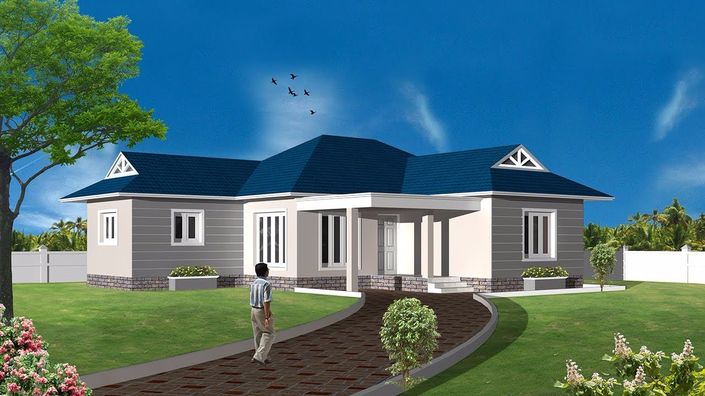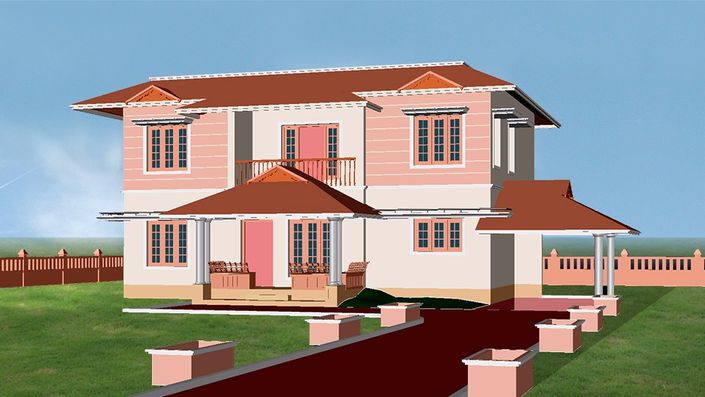
3. LEARN TO MAKE 3D PHOTO REALISTIC VIEWS USING AUTOCAD 3D , 3DSMAX AND ADOBE PHOTOSHOP
Learn to Make Professional Quality 3D Views By Combining AutoCAD 3D , 3DSMAX & PHOTOSHOP
Watch Promo
In this effective course you learn the step by step procedure to create a Photo realistic views of a 3D house using AutoCAD , 3D Studio MAX and Adobe Photoshop . We will start with the Concept of 3D Space in AutoCAD and Fundamentals of Solid modeling . Then from the sample plan of a residence , using various AutoCAD 3D modeling commands , you will learn to create the a full fledged single storied house in 3D . In the next section , you will import this 3D model to 3D Studio MAX Software where in you provide Cameras , Lights and Materials . You will also get good Introduction to 3D Studio MAX , Learn the technique to assign materials , practice different type of lighting , Create a Camera animation for dynamic visualization . After rendering , a still image is captured from 3D Studio MAX which is edited and Enhanced using Adobe Photoshop software to make it Photo realistic . This entire tutorial series is divided into three sections , in which the best of each software is well utilized (AutoCAD for accurate 3D modeling , 3DStudioMAX for Rendering/Animation and Adobe Photoshop for Photo editing and Enhancement . To take this course you need to have just a basic knowledge in AutoCAD 2D , Knowledge in 3D Studio MAX and Adobe Photoshop is not essential . It is well narrated and very easy to follow . When you complete this course you will be in a confident position to create photo realistic views and Camera animations for your Civil / Architectural Projects which will help you conduct professional quality presentations . Once you Enroll the course , you will get life time access to all the lessons and future updates .
CONTENTS OF ALL THESE COURSES WILL BE CONSTANTLY UPGRADED
YOU CAN DOWNLOAD ALL THE VIDEO TUTORIALS FOR FUTURE REFERENCE
You can whatsapp in +919895835350 or mail at [email protected] for any clarifications . Wish you all the best
Your Instructor

Mr. Mohammed Sabeer is a Certified professional trainer in CAD and Multimedia . He is associated with various Universities and Technical institutions in imparting CAD training for Engineering students and Faculties for more than 20 years . He is also working as a 3D Visualizer and Consultant for Engineers and Architects during the same period . He is well versed in Software Such as AutoCAD , 3DStudio MAX , Google sketchup , Revit Architecture , Adobe Photoshop , Adobe Premier and Adobe Audition.
Course Curriculum
-
PreviewIntroduction (2:18)
-
PreviewMaking 3D Walls option-1
-
StartMaking 3D Walls option-2
-
StartMaking 3D Doors
-
PreviewMaking 3D Window
-
StartMake foundation , Floor , and Steps (7:07)
-
StartCreate car Porch (7:45)
-
StartCreate Sloped Roof
-
StartMake Gables on Roof (14:30)
-
StartCreate a Flat Roof (5:26)
-
StartCreate plastering Grooves on the Walls (4:34)
-
StartCreate Louvered Ventilators (11:07)
-
StartCreate Compound Walls (9:25)
-
StartCreate Pathways and Perspective View (7:32)
-
StartIntroduction to 3D Studio MAX PART-1 (18:17)
-
StartIntroduction to 3D Studio MAX PART-2 (19:44)
-
StartPossible issues while importing and the Solutions (4:15)
-
StartImporting AutoCAD 3D Model to 3DStudio Max (3:26)
-
StartConcept of Gamma and LUT (2:15)
-
StartCreate a Camera to capture the best view (3:00)
-
StartAssigning Plain Colors to Obejcts (3:07)
-
StartCreating Lights to light up the Scene (5:46)
-
StartAssigning Realistic Materials - PART1 (11:07)
-
StartAssigning Realistic Materials - PART2 (9:09)
-
StartAssigning Realistic Materials PART-3 (7:08)
-
StartLighting the scene in sunset mood (dusk lighting) (12:24)
Courses Included with Purchase



