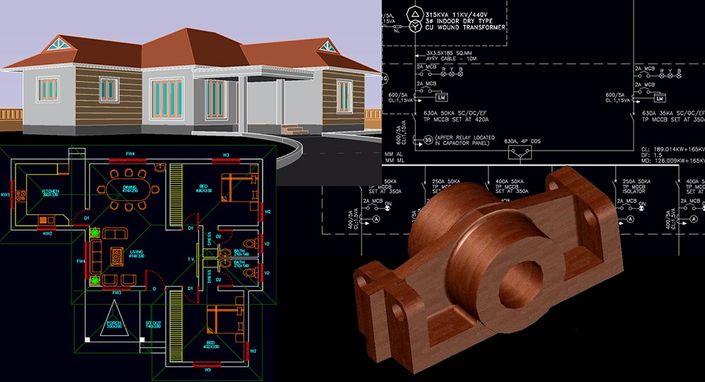
1. AutoCAD 2D and 3D Full Course
Learn AutoCAD 2D AND 3D , From Basics to Advanced - PROJECT BASED - For Civil , Architectural , Interior and Mechanical
Watch Promo
AutoCAD , the Industry standard software to implement CAD is used for 2D Drafting , 3D Modeling , Rendering and Visualization . Its really Beneficial for those with Civil , Architectural and Mechanical background or for those who want to explore AutoCAD 2D and 3D in a systematic manner . This course is complexly project based . So you will be in a confident position to do projects on your own .
Once you take up this course , you will get 2 more courses free . Modeling a double storied residence and 3D kitchen
The content of this course will be periodically upgraded , Those who Enroll this course will get those contents free
Once you Enroll this course , you will get lifetime access to all the contents , You can contact me through my mail [email protected] , or whatsapp +919895835350 to make any further clarification .
Your Instructor

Mr. Mohammed Sabeer is a Certified professional trainer in CAD and Multimedia . He is associated with various Universities and Technical institutions in imparting CAD training for Engineering students and Faculties for more than 20 years . He is also working as a 3D Visualizer and Consultant for Engineers and Architects during the same period . He is well versed in Software Such as AutoCAD , 3DStudio MAX , Google sketchup , Revit Architecture , Adobe Photoshop , Adobe Premier and Adobe Audition.
Course Curriculum
-
StartMETHODS TO CREATE LINES (12:59)
-
StartPOINTS, CIRCLES AND ARCS (12:43)
-
StartOBJECT SELECTION METHODS (15:15)
-
StartMETHODS TO ACHIEVE PRECISION (13:11)
-
StartEDITING COMMANDS - PART 1 (16:13)
-
StartPOINT FILTERS (5:28)
-
StartEDITING COMMANDS - PART2 (15:10)
-
StartDRAWING & EDITING ASSIGNMENT -1 - DRAWING WITHOUT LIMITS (5:39)
-
StartDRAWING AND EDITING ASSIGNMENT - 2 (DRAWING WITH LIMITS) (8:51)
-
StartDRAWING & EDITING ASSIGNMENT - 3 (3:30)
-
StartDRAWING & EDITING ASSIGNMENT - 4 (7:44)
-
StartDRAWING & EDITING ASSIGNMENT - 5 (7:58)
-
StartTHEORY AND APPLICATION OF GRIPS (17:15)
-
StartCREATE ISOMETRIC DRAWINGS IN 2D (13:37)

