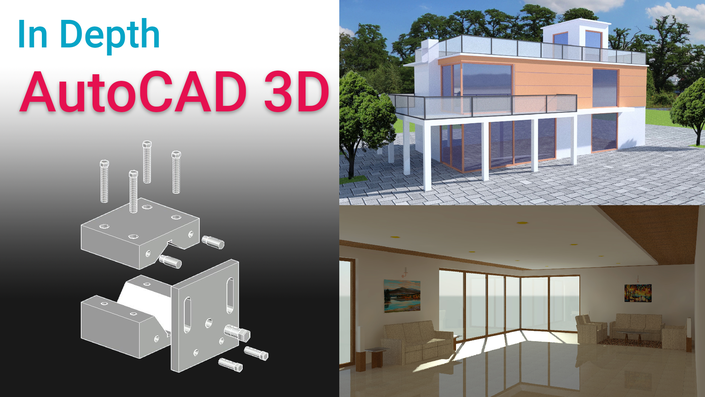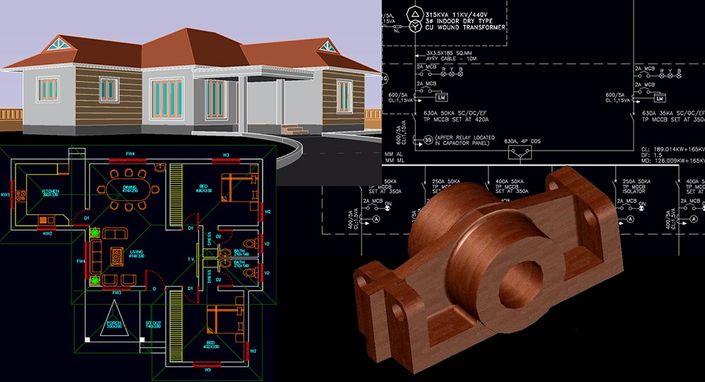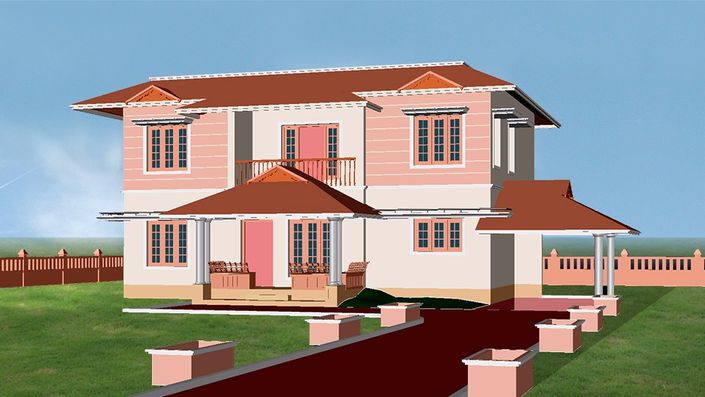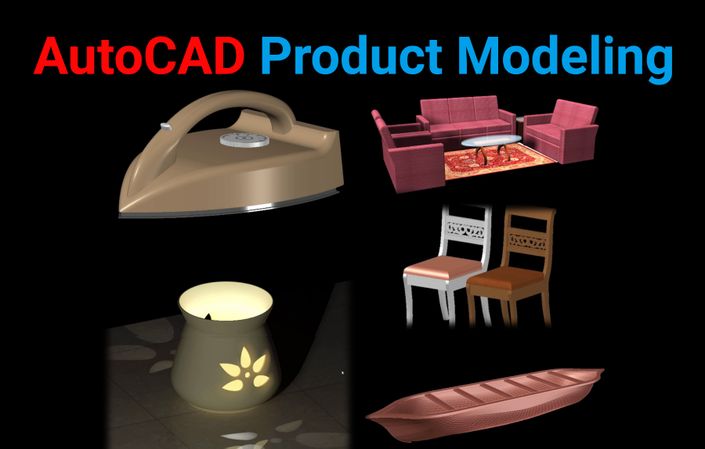
2. In Depth AutoCAD 3D
This course will give you an in depth knowledge in AutoCAD 3D modeling. You will get deep insights on solid modeling, surface modeling and mesh modeling techniques. This course is ideal for Civil engineers, Architects, Mechanical engineers and for those who want to learn AutoCAD based 3D modeling project based. Along with 3D Modeling you can learn rendering/visualization and basics of 3D printing. Please watch the promo video to know more.
Watch Promo
Your Instructor

Mr. Mohammed Sabeer is a Certified professional trainer in CAD and Multimedia . He is associated with various Universities and Technical institutions in imparting CAD training for Engineering students and Faculties for more than 20 years . He is also working as a 3D Visualizer and Consultant for Engineers and Architects during the same period . He is well versed in Software Such as AutoCAD , 3DStudio MAX , Google sketchup , Revit Architecture , Adobe Photoshop , Adobe Premier and Adobe Audition.
Course Curriculum
INTRODUCTION TO AutoCAD 3D
Available in
days
days
after you enroll
SOLID MODELING
Available in
days
days
after you enroll
-
StartIntroduction To Solid Modeling (4:27)
-
StartExtrude Command (4:14)
-
StartPresspull Command (4:26)
-
StartRevolve Command (4:47)
-
StartLoft Command (4:58)
-
StartSweep Command (4:13)
-
StartCreate a 3D Sofa (9:29)
-
StartCreate a Flange coupling (6:46)
-
StartSlice Command (5:11)
-
StartFlatshot Command (4:29)
-
StartSection Plane Command (6:59)
-
StartConcept Of Layout Views (6:44)
-
StartConcept Of Base View (3:01)
-
StartSectional And Deatiled Views (4:12)
-
StartAnnotate Layout Views (4:21)
CIVIL MODELING
Available in
days
days
after you enroll
-
StartCreate 3D Walls (11:26)
-
StartCreate 3D Doors (9:06)
-
StartCreate 3D Windows (11:55)
-
StartCreating 3D Foundation Floor And Steps (6:49)
-
StartCreate 3D Porch and Sunshade (9:42)
-
StartCreate 3D Flat Roof (5:06)
-
StartCreate 3D Sloped Roof (4:45)
-
StartCreate 3D Path Way And Camera View (13:04)
Courses Included with Purchase

1. AutoCAD 2D and 3D Full Course
Learn AutoCAD 2D AND 3D , From Basics to Advanced - PROJECT BASED - For Civil , Architectural , Interior and Mechanical

$29

4. DOUBLE STORIED 3D HOUSE PROJECT
3D Modeling and Visualization of a Double storied house Using AutoCAD (KNOWLEDGE OF AUTOCAD 2D AND 3D IS REQUIRED)

$9

5. AutoCAD Product Modeling
This course is meant for those with Intermediate knowledge in AutoCAD 2D and 3D and it will give you guidance to learn techniques in surface and solid modeling.

FREE
Original Price: $38
Frequently Asked Questions
When does the course start and finish?
The course starts now and never ends! It is a completely self-paced online course - you decide when you start and when you finish.
How long do I have access to the course?
How does lifetime access sound? After enrolling, you have unlimited access to this course for as long as you like - across any and all devices you own.
What if I am unhappy with the course?
We would never want you to be unhappy! If you are unsatisfied with your purchase, contact us in the first 30 days and we will give you a full refund.

