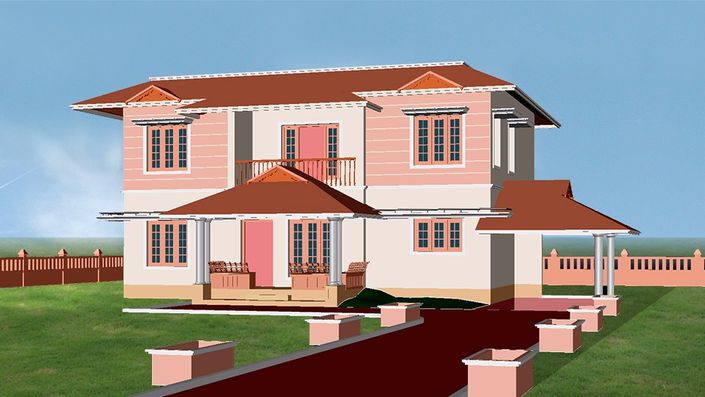
4. DOUBLE STORIED 3D HOUSE PROJECT
3D Modeling and Visualization of a Double storied house Using AutoCAD (KNOWLEDGE OF AUTOCAD 2D AND 3D IS REQUIRED)
Watch Promo
This Course is meant for those who have a basic idea in AutoCAD and are looking forward to do 3D Civil/Architectural related projects . In each lesson of this course the step by step procedure to create a 3D double storied house is clearly demonstrated with the necessary theory/principle . Since the knowledge of creating walls , doors and windows in essential to start with , those lessons are given as bonus material in the first lesson . Then the remaining lessons deals with creating first floor from the ground floor , decorative pillars , brackets on the sit out , Sun shades with detailing , balusters , Hipped / Gabled roofs with decorative gables and Landscaping . part , method to place . Each tutorial is prepared in a very easy to follow manner . You will get life time access to all lessons and future updates . Feel free to interact with in the mail id [email protected] for any clarifications .Wishing you all the best ....
YOU WILL ALSO GET 5 ADDITIONAL ARCHITECTURAL PROJECTS WITH DIFFERENT ROOFING CONDITIONS AND DESIGNS AND EACH PROJECT INCLUDES PLAN , 3DMODEL AND 3D VIEW
A SAMPLE PROJECT

Your Instructor

Mr. Mohammed Sabeer is a Certified professional trainer in CAD and Multimedia . He is associated with various Universities and Technical institutions in imparting CAD training for Engineering students and Faculties for more than 20 years . He is also working as a 3D Visualizer and Consultant for Engineers and Architects during the same period . He is well versed in Software Such as AutoCAD , 3DStudio MAX , Google sketchup , Revit Architecture , Adobe Photoshop , Adobe Premier and Adobe Audition.
Course Curriculum
-
PreviewIntroduction (3:25)
-
StartIntroduction to AutoCAD 3D PART-1 (20:16)
-
StartIntroduction to AutoCAD 3D PART-2 (25:13)
-
StartCreating Walls , Door and Windows
-
StartPreparing the plan for 3D
-
StartCreating basic elements for the Ground Floor (7:33)
-
StartCreating 3D Pillars with Detailing (13:09)
-
StartCreating the seat and brackets on the sit out (19:43)
-
StartCreating the first floor from the ground floor (18:34)
-
StartCreating balusters and handrail in the balcony (9:06)
-
StartCreating 3D Hipped roof for the sit out (17:46)
-
StartCreating plastering grooves (4:34)
-
StartCreating Decorative Gable for the Roof (21:36)
-
StartCreating Sun shades with detailing (23:23)
-
StartLearn Point Plotting techniques before creating the Main Roof (6:20)
-
StartCreating the Roof on Top (Sloped parapet) (24:13)
-
StartCreating Compound walls (9:25)
-
StartCreating pathway and Landscaping (25:03)

